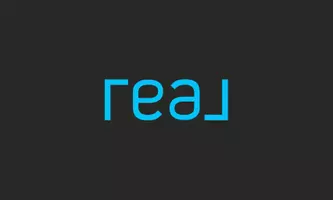$675,000
$588,000
14.8%For more information regarding the value of a property, please contact us for a free consultation.
10444 Canoga AVE #32 Chatsworth, CA 91311
3 Beds
3 Baths
1,869 SqFt
Key Details
Sold Price $675,000
Property Type Townhouse
Sub Type Townhouse
Listing Status Sold
Purchase Type For Sale
Square Footage 1,869 sqft
Price per Sqft $361
MLS Listing ID PF22045689
Sold Date 04/07/22
Bedrooms 3
Full Baths 2
Half Baths 1
Condo Fees $490
Construction Status Turnkey
HOA Fees $490/mo
HOA Y/N Yes
Year Built 1979
Lot Size 2.562 Acres
Property Sub-Type Townhouse
Property Description
LOOK NO FURTHER! Extraordinary and spacious townhome in the center of Chatsworth with an open design in a quiet gated community! This home is move-in ready as seller has recently put in many upgraded features to the house such as Nest Smart Thermostat, Recessed Lighting, Flooring, Kitchen Appliances, Removed Popcorn Ceiling and many others. Walking into the home, you will be welcomed with an airy living room with high vaulted ceiling and exposed beams transitioned into the formal dining room. Then, you will find an all-glass atrium in the center of the townhome that generates beautiful lighting to the entire house or gives you a patio area to enjoy outdoor dining with your loved one or family gathering. Gallery style kitchen with granite counter and many cabinet spaces. The corner of the 1st floor offers a guest bedroom and 2nd floor offers a guest suite and lastly spacious master suite with an additional Den to be used as a home office. On the bottom level, you will find an oversized bonus basement which is perfect for a home theater or home gym with in-unit laundry and access to the 2 car garage. Convenience location with walking distance to many grocery stores, local restaurants, and easy access to shopping mall, Walmart, Costco, Metrolink, and the freeway! Per seller, HOA covers Water, Spectrum TV, and last but not least wonderful community amenities like Swimming Pool, Jacuzzi, beautiful landscaping, and recreation room! Truly a wonderful opportunity!
Location
State CA
County Los Angeles
Area Cht - Chatsworth
Zoning LAR3
Rooms
Basement Finished
Main Level Bedrooms 1
Interior
Interior Features Breakfast Bar, Separate/Formal Dining Room, Open Floorplan, Atrium, Entrance Foyer
Heating Central
Cooling Central Air
Flooring Laminate
Fireplaces Type Living Room
Fireplace Yes
Appliance Convection Oven, Dishwasher, Gas Cooktop, Disposal, Range Hood, Dryer, Washer
Laundry Inside
Exterior
Parking Features Garage
Garage Spaces 2.0
Garage Description 2.0
Pool Community, Association
Community Features Sidewalks, Gated, Pool
Utilities Available Cable Available
Amenities Available Clubhouse, Pool, Spa/Hot Tub
View Y/N No
View None
Accessibility Parking
Total Parking Spaces 2
Private Pool No
Building
Story 3
Entry Level Three Or More
Sewer Public Sewer
Water Public
Level or Stories Three Or More
New Construction No
Construction Status Turnkey
Schools
Elementary Schools 7Th St
High Schools Chatsworth
School District Los Angeles Unified
Others
HOA Name Ross Morgan & Company Inc., AAMC
Senior Community No
Tax ID 2706024054
Security Features Gated Community
Acceptable Financing Cash, Cash to Existing Loan, Cash to New Loan, Conventional
Listing Terms Cash, Cash to Existing Loan, Cash to New Loan, Conventional
Financing Cash to Loan
Special Listing Condition Standard
Read Less
Want to know what your home might be worth? Contact us for a FREE valuation!

Our team is ready to help you sell your home for the highest possible price ASAP

Bought with Bradley Tovar Equity Union




