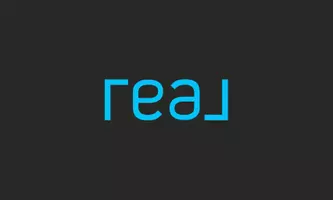$660,000
$670,000
1.5%For more information regarding the value of a property, please contact us for a free consultation.
10620 Gemini DR Riverside, CA 92503
3 Beds
2 Baths
1,248 SqFt
Key Details
Sold Price $660,000
Property Type Single Family Home
Sub Type Single Family Residence
Listing Status Sold
Purchase Type For Sale
Square Footage 1,248 sqft
Price per Sqft $528
MLS Listing ID PW25069412
Sold Date 06/16/25
Bedrooms 3
Full Baths 2
Construction Status Updated/Remodeled,Turnkey
HOA Y/N No
Year Built 1977
Lot Size 8,276 Sqft
Property Sub-Type Single Family Residence
Property Description
Need a 3 car garage? Need RV Parking? Welcome to 10620 Gemini Dr., a stunning, newly renovated home nestled in the desirable La Sierra South neighborhood of Riverside. This thoughtfully updated residence offers approximately 1,248 sq. ft. of modern living space, featuring 3 bedrooms and 2 fully upgraded bathrooms. As you step inside, you'll be greeted by luxury vinyl plank flooring throughout, sleek quartz countertops, designer subway tile and stylish white shaker cabinets.
Location
State CA
County Riverside
Area 252 - Riverside
Zoning R1
Rooms
Main Level Bedrooms 3
Interior
Interior Features Breakfast Area, Ceiling Fan(s), Open Floorplan, Quartz Counters, Recessed Lighting, Storage, All Bedrooms Down, Main Level Primary
Heating Central
Cooling Central Air
Flooring Laminate
Fireplaces Type Family Room
Fireplace Yes
Appliance 6 Burner Stove, Dishwasher, Disposal, Gas Range, Microwave
Laundry In Garage
Exterior
Parking Features Concrete, Door-Multi, Driveway, Garage Faces Front, Garage, RV Potential, RV Access/Parking
Garage Spaces 3.0
Garage Description 3.0
Fence Block
Pool None
Community Features Curbs, Horse Trails, Street Lights, Suburban, Sidewalks
View Y/N No
View None
Roof Type Composition
Porch Concrete
Attached Garage Yes
Total Parking Spaces 6
Private Pool No
Building
Lot Description 0-1 Unit/Acre, Back Yard, Front Yard, Sprinklers In Rear, Sprinklers In Front, Sprinklers Timer, Sprinklers On Side, Sprinkler System
Story 1
Entry Level One
Foundation Slab
Sewer Public Sewer
Water Public
Architectural Style Contemporary
Level or Stories One
New Construction No
Construction Status Updated/Remodeled,Turnkey
Schools
Elementary Schools Orrenmaa
Middle Schools Arizona
High Schools Hillcrest
School District Alvord Unified
Others
Senior Community No
Tax ID 138343011
Security Features Carbon Monoxide Detector(s),Smoke Detector(s)
Acceptable Financing Cash, Conventional, Submit
Horse Feature Riding Trail
Listing Terms Cash, Conventional, Submit
Financing Conventional
Special Listing Condition Standard
Read Less
Want to know what your home might be worth? Contact us for a FREE valuation!

Our team is ready to help you sell your home for the highest possible price ASAP

Bought with Meredith Drews • Keller Williams Realty




