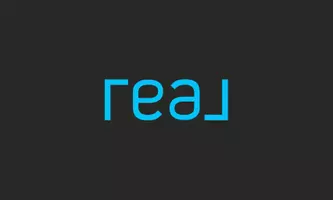$2,450,000
$2,595,000
5.6%For more information regarding the value of a property, please contact us for a free consultation.
279 Shawnan LN La Habra Heights, CA 90631
5 Beds
5 Baths
5,078 SqFt
Key Details
Sold Price $2,450,000
Property Type Single Family Home
Sub Type Single Family Residence
Listing Status Sold
Purchase Type For Sale
Square Footage 5,078 sqft
Price per Sqft $482
MLS Listing ID PW25053840
Sold Date 06/16/25
Bedrooms 5
Full Baths 4
Half Baths 1
Construction Status Turnkey
HOA Y/N No
Year Built 1999
Lot Size 0.919 Acres
Property Sub-Type Single Family Residence
Property Description
Step into elegance at this 5078 square-foot, custom-designed estate. A single level home featuring soaring ceilings, grand foyer, a gourmet kitchen, and expansive landscaped grounds that provide ultimate privacy and a seamless blend of indoor-outdoor living. An outdoor kitchen equipped with the highest end appliance, a gazebo, 40,053 sq ft lot on flat land. 4 ensuite bedrooms, 5 bathrooms. Formal dining room, family room, wet bar are just some of the many amenities at this gorgeous home. A oversized garage with built-in cabinets, circular driveway, abundance of parking for at least 15 cars. Room for RV parking. A gated estate, stunning curb appeal boasts extensive use of stacked stone, custom designed modern decor front door. Located on a cul de sac in one of La Habra Heights' most exclusive neighborhoods. Minutes to Hacienda Golf Club, shopping, restaurants, schools. Completely flat land. Connected to Sewer. First time on the market, homes like this are rarely on the market.
Location
State CA
County Los Angeles
Area 88 - La Habra Heights
Zoning LHRA1*
Rooms
Other Rooms Gazebo, Shed(s)
Main Level Bedrooms 4
Interior
Interior Features Wet Bar, Built-in Features, Cathedral Ceiling(s), Separate/Formal Dining Room, Eat-in Kitchen, Granite Counters, High Ceilings, Pantry, Recessed Lighting, Unfurnished, Bar, All Bedrooms Down, Bedroom on Main Level, Entrance Foyer, Jack and Jill Bath, Main Level Primary, Walk-In Closet(s)
Heating Central
Cooling Central Air
Flooring Carpet, Laminate, Tile
Fireplaces Type Family Room, Primary Bedroom
Fireplace Yes
Appliance Double Oven, Gas Cooktop, Disposal, Gas Range, Microwave, Refrigerator, Range Hood
Laundry Laundry Room
Exterior
Exterior Feature Barbecue, Lighting, Rain Gutters
Parking Features Circular Driveway, Door-Multi, Direct Access, Driveway Level, Driveway, Garage, Garage Door Opener, Gated, Oversized, Paved, Private, RV Potential, Garage Faces Side, See Remarks, Storage
Garage Spaces 3.0
Garage Description 3.0
Fence Chain Link, Privacy, See Remarks, Wrought Iron
Pool None
Community Features Golf, Horse Trails, Park, Rural
Utilities Available Cable Available, Electricity Connected, Natural Gas Connected, Phone Connected, Water Connected
View Y/N Yes
View Neighborhood
Roof Type Shingle,Tile
Porch Concrete, Patio, See Remarks
Attached Garage Yes
Total Parking Spaces 13
Private Pool No
Building
Lot Description Back Yard, Horse Property, Sprinklers In Rear, Sprinklers In Front, Lawn, Lot Over 40000 Sqft, Landscaped, Street Level, Yard
Faces South
Story 1
Entry Level One
Foundation Slab
Sewer Public Sewer
Water Public
Architectural Style Modern, See Remarks
Level or Stories One
Additional Building Gazebo, Shed(s)
New Construction No
Construction Status Turnkey
Schools
School District Fullerton Joint Union High
Others
Senior Community No
Tax ID 8240015020
Acceptable Financing Cash, Cash to New Loan, Conventional, 1031 Exchange
Horse Property Yes
Horse Feature Riding Trail
Listing Terms Cash, Cash to New Loan, Conventional, 1031 Exchange
Financing Cash
Special Listing Condition Standard
Read Less
Want to know what your home might be worth? Contact us for a FREE valuation!

Our team is ready to help you sell your home for the highest possible price ASAP

Bought with Hong Luo • Globridge Realty


