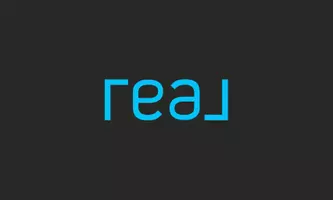$540,000
$499,000
8.2%For more information regarding the value of a property, please contact us for a free consultation.
221 Olive ST Hollister, CA 95023
3 Beds
2 Baths
1,658 SqFt
Key Details
Sold Price $540,000
Property Type Single Family Home
Sub Type Single Family Residence
Listing Status Sold
Purchase Type For Sale
Square Footage 1,658 sqft
Price per Sqft $325
MLS Listing ID ML81910092
Sold Date 11/28/22
Bedrooms 3
Full Baths 2
HOA Y/N No
Year Built 1896
Lot Size 6,398 Sqft
Property Sub-Type Single Family Residence
Property Description
Adorable Victorian home loved by the same family for generations will take you back in time as you are greeted by the parlor-style living room. Memories of days gone by will come alive upon entering the large kitchen/dining area. This kitchen was truly the top of the line and the pride of the household in its day. Love and laughter were created at the dining table while others gathered around the peninsula island as the cook, more than likely wearing an apron, fed the masses. The large backyard hosts a firepit, a persimmon & Meyer lemon tree, detached garage with access to the alley could possibly be converted to an ADU. As much as this home has been well-kept and loved there was only so much the owner could afford to do on a limited budget. Typical of a lady of this era, we are unsure of her exact age. Although she looks good for whatever her age may be, she is in definite need of repairs. Will you be the one to give her the lift she needs and bring her back to her true beauty?
Location
State CA
County San Benito
Area 699 - Not Defined
Zoning AP
Interior
Interior Features Utility Room
Heating Fireplace(s)
Cooling None
Flooring Carpet
Fireplaces Type Living Room, Wood Burning
Fireplace Yes
Appliance Double Oven, Dishwasher, Gas Cooktop, Disposal, Refrigerator, Vented Exhaust Fan
Exterior
Garage Spaces 2.0
Garage Description 2.0
Fence Wood
Roof Type Composition
Total Parking Spaces 2
Building
Story 1
Sewer Public Sewer
Water Public
Architectural Style Victorian
New Construction No
Schools
School District Other
Others
Tax ID 056190005000
Financing Conventional
Special Listing Condition Standard
Read Less
Want to know what your home might be worth? Contact us for a FREE valuation!

Our team is ready to help you sell your home for the highest possible price ASAP

Bought with James Laden Compass





