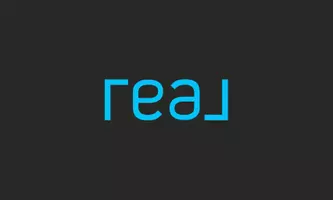$1,825,000
$1,799,000
1.4%For more information regarding the value of a property, please contact us for a free consultation.
9515 Shoup AVE Chatsworth, CA 91311
5 Beds
4 Baths
3,593 SqFt
Key Details
Sold Price $1,825,000
Property Type Single Family Home
Sub Type Single Family Residence
Listing Status Sold
Purchase Type For Sale
Square Footage 3,593 sqft
Price per Sqft $507
MLS Listing ID SR22076511
Sold Date 06/13/22
Bedrooms 5
Full Baths 3
Half Baths 1
Construction Status Turnkey
HOA Y/N No
Year Built 1979
Lot Size 0.408 Acres
Property Sub-Type Single Family Residence
Property Description
Live your best life in this highly desirable neighborhood of Chatsworth. From the graceful entry of mature trees to the alluring Zen like yard, this Mediterranean beauty embodies true California living. With extensive renovations throughout the years, this luxury Home reflects the merging of inspired architecture and modern amenities in a setting of complete peace and privacy. Upon entering, you are greeted by the spacious living area featuring walls of windows and glass, vaulted ceilings, a grand double fireplace, and an amazing view of the beautiful, lush backyard. The interior of this home is sensibly arranged with open living and dining in mind. Complete with custom wood cabinets, very high-end appliances, center island with sink, and large peninsular with breakfast bar, this newly remodeled kitchen is the perfect space to entertain. 5 bedrooms include the primary suite with walk-in closet, travertine flooring and an exquisite bathroom with a separate soaking spa tub with mounted TV, glass enclosed large walk-in shower and radiant heated floors. A true oasis with sprawling lawns and immaculate landscaping, the estate's picturesque outdoor setting features the most beautiful covered patio, salt water pool and spa, outdoor kitchen with high-end BBQ/Grill, multiple dining and sitting areas perfect for classic indoor-outdoor living. Designed with attention to details and use of quality finishes, other notable features include: Laundry room with sink, quartz counter tops, stacked washer and dryer and lots of cabinets; Wet bar with high end wine fridge & under bar custom lighting; Ceiling fans in all bedrooms; LED recessed light throughout; Additional fireplace in family room; Built in speakers, cabinets and TV in family room; Two tankless water heaters; Completely replumbed, eliminating all under-slab pipes; Dual zone A/C; All bathrooms remodeled; Outdoor covered patio has wood ceiling, recessed lighting, skylights and mounted TV; Salt water pool has new electronics with remote control; Custom pool equipment shed with roof, 4 car attached direct access garage with stand up loft for storage and water line for garage fridge; owned and fully paid solar; Custom paved driveway and much more. A truly unique interpretation of a home; a place to inspire and be inspired.
Location
State CA
County Los Angeles
Area Cht - Chatsworth
Zoning LARA
Rooms
Main Level Bedrooms 5
Interior
Interior Features Wet Bar, Breakfast Bar, Built-in Features, Ceiling Fan(s), Separate/Formal Dining Room, Eat-in Kitchen, High Ceilings, Recessed Lighting, Primary Suite, Walk-In Closet(s)
Heating Central
Cooling Central Air
Flooring Carpet, Stone, Tile
Fireplaces Type Living Room
Fireplace Yes
Appliance Barbecue, Dishwasher, Free-Standing Range, Disposal, Microwave, Refrigerator, Range Hood
Laundry Laundry Room
Exterior
Garage Spaces 4.0
Garage Description 4.0
Pool Private, Salt Water
Community Features Hiking, Horse Trails, Street Lights, Suburban, Sidewalks
View Y/N Yes
View Mountain(s)
Roof Type Spanish Tile
Porch Covered
Total Parking Spaces 4
Private Pool Yes
Building
Lot Description Back Yard, Front Yard, Sprinklers In Rear, Sprinklers In Front, Sprinkler System
Story 1
Entry Level One
Sewer Public Sewer, Sewer Tap Paid
Water Public
Architectural Style Mediterranean
Level or Stories One
New Construction No
Construction Status Turnkey
Schools
School District Los Angeles Unified
Others
Senior Community No
Tax ID 2727001015
Acceptable Financing Cash, Cash to New Loan, Conventional
Listing Terms Cash, Cash to New Loan, Conventional
Financing Conventional
Special Listing Condition Standard
Read Less
Want to know what your home might be worth? Contact us for a FREE valuation!

Our team is ready to help you sell your home for the highest possible price ASAP

Bought with Steven Major Steve Major and Associates





