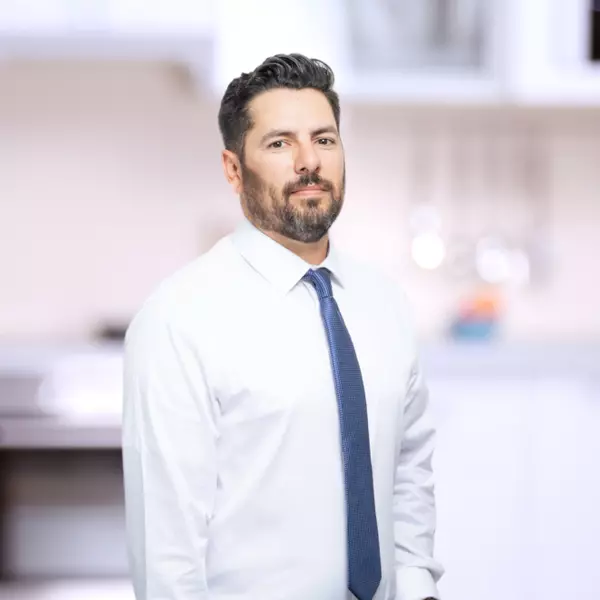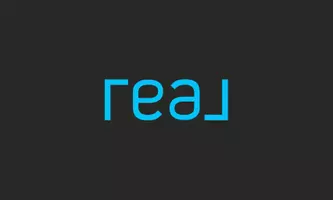$1,000,000
$879,999
13.6%For more information regarding the value of a property, please contact us for a free consultation.
10028 Fullbright AVE Chatsworth, CA 91311
3 Beds
2 Baths
1,272 SqFt
Key Details
Sold Price $1,000,000
Property Type Single Family Home
Sub Type Single Family Residence
Listing Status Sold
Purchase Type For Sale
Square Footage 1,272 sqft
Price per Sqft $786
MLS Listing ID SR22039931
Sold Date 04/18/22
Bedrooms 3
Full Baths 2
Construction Status Updated/Remodeled,Turnkey
HOA Y/N No
Year Built 1957
Lot Size 7,666 Sqft
Property Sub-Type Single Family Residence
Property Description
Welcome to this renovated Chatsworth charmer. Enter the open floorpan and you are immediately greeted by French doors leading to an oasis of outdoor living. There is a large covered patio that functions as an outdoor living room and beyond the patio is a large grassy yard, custom designed pool and outdoor bbq that has a natural gas line connection. Back inside, you have a remodeled kitchen with newer cabinets and appliances, quartz counters and mosaic backsplash. The three bedrooms and two bathrooms have been remodeled and updated with designer finishes, fresh paint, ceiling fans and plantation shutters. Many updates and features include all new interior doors, closet doors, plantation shutters throughout, front paver walkway, rain gutters, Hardie Plank wood siding, SimpliSafe alarm system, Nest thermostat, tankless water heater, drought tolerant landscaping and more. This home truly offers the ultimate California indoor-outdoor lifestyle. Start planning your summer soirees!
Location
State CA
County Los Angeles
Area Cht - Chatsworth
Zoning LARS
Rooms
Main Level Bedrooms 3
Interior
Interior Features Separate/Formal Dining Room, Pull Down Attic Stairs, All Bedrooms Down
Heating Central
Cooling Central Air
Fireplaces Type Family Room
Fireplace Yes
Appliance Dishwasher, Refrigerator, Tankless Water Heater, Water To Refrigerator, Dryer, Washer
Exterior
Exterior Feature Rain Gutters
Parking Features Direct Access, Garage, Workshop in Garage
Garage Spaces 2.0
Garage Description 2.0
Pool In Ground, Private
Community Features Sidewalks
Utilities Available Electricity Connected, Natural Gas Connected, Sewer Connected, Water Connected
View Y/N Yes
View Pool
Porch Covered, Patio
Total Parking Spaces 2
Private Pool Yes
Building
Lot Description Landscaped, Sprinkler System
Story 1
Entry Level One
Foundation Slab
Sewer Public Sewer
Water Public
Architectural Style Traditional
Level or Stories One
New Construction No
Construction Status Updated/Remodeled,Turnkey
Schools
School District Los Angeles Unified
Others
Senior Community No
Tax ID 2741020005
Security Features Security System
Acceptable Financing Cash to New Loan
Listing Terms Cash to New Loan
Financing Cash to New Loan
Special Listing Condition Standard
Read Less
Want to know what your home might be worth? Contact us for a FREE valuation!

Our team is ready to help you sell your home for the highest possible price ASAP

Bought with General NONMEMBER NONMEMBER MRML





