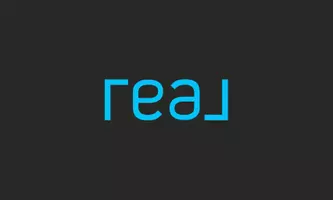$29,850,226
$32,500,000
8.2%For more information regarding the value of a property, please contact us for a free consultation.
624 N Bonhill RD Los Angeles, CA 90049
9 Beds
14 Baths
19,285 SqFt
Key Details
Sold Price $29,850,226
Property Type Single Family Home
Sub Type Single Family Residence
Listing Status Sold
Purchase Type For Sale
Square Footage 19,285 sqft
Price per Sqft $1,547
MLS Listing ID 21786666
Sold Date 12/03/21
Bedrooms 9
Full Baths 14
HOA Y/N No
Year Built 2015
Lot Size 1.910 Acres
Property Sub-Type Single Family Residence
Property Description
Profound prominence in Brentwood, The Point is the epitome of custom immoderation combined with commanding East Coast Traditional architecture on 1.89 exceptional acres. Composed of the finest finishes, this impressive trophy estate showcases a striking wood-paneled library, a formal dining room with a full catering kitchen, 9 bedrooms, and 14 baths with custom masonry and stonework. Entertaining is made effortless with your state-of-the-art screening room, 3 bars, full chefs kitchen, 1000-bottle wine cellar, and family room that seamlessly transitions to your 69ft Infinity edge pool and covered lounge. Custom marble baths are spread through each lavish bedroom while the primary suite eloquently exhibits a foyer, sitting room, dual baths in slab marble, custom walk-in closets, and a stunning view off a private terrace. Natural light illuminates the hallways with amazing Art Walls, while custom chandeliers and light fixtures add to the ambiance. Additional amenities include: Pool house cabana with en-suite bedroom; 2-bedroom Staff suite with its own kitchen lounge and entry; Gym and wellness space; Full Creston home automation; 3-car garage for everyday use; Car Museum fitting 12 luxury vehicles; Billiards Room; Elevator. Up a long, private driveway in one of Brentwoods most sought-after neighborhoods, Welcome to The Point.
Location
State CA
County Los Angeles
Area C06 - Brentwood
Zoning LARA
Rooms
Other Rooms Guest House
Interior
Interior Features Coffered Ceiling(s), Multiple Staircases, Wine Cellar, Walk-In Closet(s)
Heating Central
Cooling Central Air
Flooring Stone, Wood
Fireplaces Type Bonus Room, Den, Family Room, Gas, Great Room, Living Room, Master Bedroom
Fireplace Yes
Appliance Barbecue, Dishwasher, Washer
Exterior
Parking Features Circular Driveway, Driveway, Underground
Garage Spaces 15.0
Garage Description 15.0
Pool In Ground
Community Features Gated
View Y/N Yes
View Canyon, Pool
Porch Deck
Attached Garage Yes
Total Parking Spaces 20
Building
Story 3
Sewer Other
Architectural Style Traditional
Additional Building Guest House
New Construction No
Others
Senior Community No
Tax ID 4494013028
Security Features Security Gate,Gated Community
Special Listing Condition Standard
Read Less
Want to know what your home might be worth? Contact us for a FREE valuation!

Our team is ready to help you sell your home for the highest possible price ASAP

Bought with Marc Noah • Hilton & Hyland





