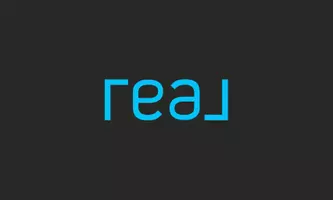1934 Westmoreland DR Brea, CA 92821
5 Beds
3 Baths
2,270 SqFt
OPEN HOUSE
Sat Aug 02, 12:00pm - 2:00pm
UPDATED:
Key Details
Property Type Single Family Home
Sub Type Single Family Residence
Listing Status Active
Purchase Type For Sale
Square Footage 2,270 sqft
Price per Sqft $524
Subdivision Glenbrook
MLS Listing ID CV25173112
Bedrooms 5
Full Baths 3
Condo Fees $70
Construction Status Turnkey
HOA Fees $70/mo
HOA Y/N Yes
Year Built 1967
Lot Size 7,021 Sqft
Property Sub-Type Single Family Residence
Property Description
Step through the elegant double door entry into a light-filled living space featuring a cozy fireplace, recessed lighting, and an abundance of natural light that flows through the kitchen and family room, creating the perfect setting for everyday living and entertaining. This home offers a convenient downstairs bedroom and full bathroom. Upstairs, you'll find four additional bedrooms, including a spacious loft area complete with a built-in bookcase ideal for a study zone, reading nook, or bonus hangout space. Enjoy California living at its best in the large private backyard featuring a semi-covered patio and mature landscaping—perfect for barbecues, relaxing evenings, or weekend gatherings. A three-car garage offers ample parking and storage space.
As part of the Glenbrook community, residents enjoy low HOA dues and access to top-tier amenities, including a pool, clubhouse, barbecue area, tennis court, playground, game room, and a nearby community park.
Located in the award-winning Brea Olinda Unified School District and just minutes from Brea Mall, downtown Brea, the Brea Trail, and major freeways—this home truly offers the best of comfort, convenience, and community.
** Solar is paid off **
Location
State CA
County Orange
Area 86 - Brea
Rooms
Main Level Bedrooms 1
Interior
Interior Features Breakfast Bar, Granite Counters, Recessed Lighting, Bedroom on Main Level
Heating Central, Fireplace(s)
Cooling Central Air
Flooring Carpet, Vinyl
Fireplaces Type Living Room
Fireplace Yes
Appliance Dishwasher, Gas Cooktop, Gas Oven, Microwave, Range Hood, Water Heater
Laundry Washer Hookup, Gas Dryer Hookup, In Garage
Exterior
Parking Features Door-Multi, Garage
Garage Spaces 3.0
Garage Description 3.0
Pool None, Association
Community Features Curbs, Street Lights, Sidewalks
Amenities Available Clubhouse, Meeting Room, Playground, Pool, Recreation Room, Spa/Hot Tub, Tennis Court(s)
View Y/N Yes
View Neighborhood
Porch Front Porch, Patio
Total Parking Spaces 3
Private Pool No
Building
Lot Description Back Yard, Cul-De-Sac, Front Yard
Dwelling Type House
Faces South
Story 2
Entry Level Two
Sewer Public Sewer
Water Public
Level or Stories Two
New Construction No
Construction Status Turnkey
Schools
School District Brea-Olinda Unified
Others
HOA Name Glenbrook
Senior Community No
Tax ID 32001322
Acceptable Financing Cash to New Loan
Listing Terms Cash to New Loan
Special Listing Condition Standard






