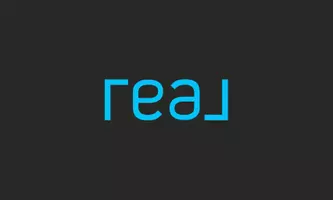437 Willow Run LN Carson, CA 90745
4 Beds
4 Baths
2,092 SqFt
OPEN HOUSE
Wed Jun 18, 10:00am - 6:00pm
Thu Jun 19, 10:00am - 6:00pm
Fri Jun 20, 10:00am - 6:00pm
Sat Jun 21, 10:00am - 6:00pm
Sun Jun 22, 10:00am - 6:00pm
Mon Jun 23, 10:00am - 6:00pm
UPDATED:
Key Details
Property Type Single Family Home
Sub Type Single Family Residence
Listing Status Active
Purchase Type For Sale
Square Footage 2,092 sqft
Price per Sqft $560
MLS Listing ID SR25133175
Bedrooms 4
Full Baths 3
Half Baths 1
Condo Fees $272
HOA Fees $272/mo
HOA Y/N Yes
Year Built 2025
Lot Size 2,339 Sqft
Property Sub-Type Single Family Residence
Property Description
Introducing a stunning model home in the Willow community by KB Home, located in the thriving city of Carson, CA. This thoughtfully designed two-story residence offers approximately 2,092 square feet of modern living space, featuring 4 bedrooms and 3 bathrooms. Step inside to a bright and open layout that includes a spacious great room with large quad sliding glass doors, allowing for seamless indoor-outdoor living and plenty of natural light. The gourmet kitchen is a chef's dream, complete with a large center island, stainless steel appliances, stylish cabinetry, and USB charging ports for added convenience. Downstairs, you'll find a full bedroom and bathroom, ideal for guests or a home office. Upstairs, a versatile loft provides flexible space for a media room, play area, or study zone. The luxurious primary suite includes a large walk-in closet and spa-inspired bath with dual vanities, a soaking tub, and a separate frameless-glass shower. Additional features include an upstairs laundry room and a two-car garage. As a model home, this residence is loaded with high-end designer finishes, energy-efficient systems, and is prewired for solar. Nestled in a commuter-friendly location near schools, parks, shopping, and dining, Willow offers a well-rounded lifestyle in a growing neighborhood. This is your chance to own a home where thoughtful design meets everyday comfort.
Location
State CA
County Los Angeles
Area 136 - Central Carson
Rooms
Main Level Bedrooms 1
Interior
Interior Features Breakfast Bar, Open Floorplan, Pantry, Quartz Counters, Loft, Walk-In Closet(s)
Heating Electric, ENERGY STAR Qualified Equipment, Solar
Cooling Electric
Flooring Vinyl
Fireplaces Type None
Fireplace No
Appliance Electric Cooktop, Electric Oven, Electric Range, Electric Water Heater
Laundry Upper Level
Exterior
Parking Features Garage Faces Front, Garage
Garage Spaces 2.0
Garage Description 2.0
Fence Vinyl
Pool None
Community Features Suburban, Park
Amenities Available Fire Pit, Outdoor Cooking Area, Barbecue, Picnic Area, Playground
View Y/N Yes
View Neighborhood
Porch Front Porch, Patio
Attached Garage Yes
Total Parking Spaces 2
Private Pool No
Building
Lot Description Near Park, Walkstreet, Yard
Dwelling Type House
Story 2
Entry Level Two
Sewer Public Sewer
Water Public
Level or Stories Two
New Construction Yes
Schools
School District Los Angeles Unified
Others
HOA Name Willow HOA
Senior Community No
Acceptable Financing Conventional, FHA, VA Loan
Listing Terms Conventional, FHA, VA Loan
Special Listing Condition Standard
Virtual Tour https://my.matterport.com/show/?m=jU2rh1UmNzw&play=1






